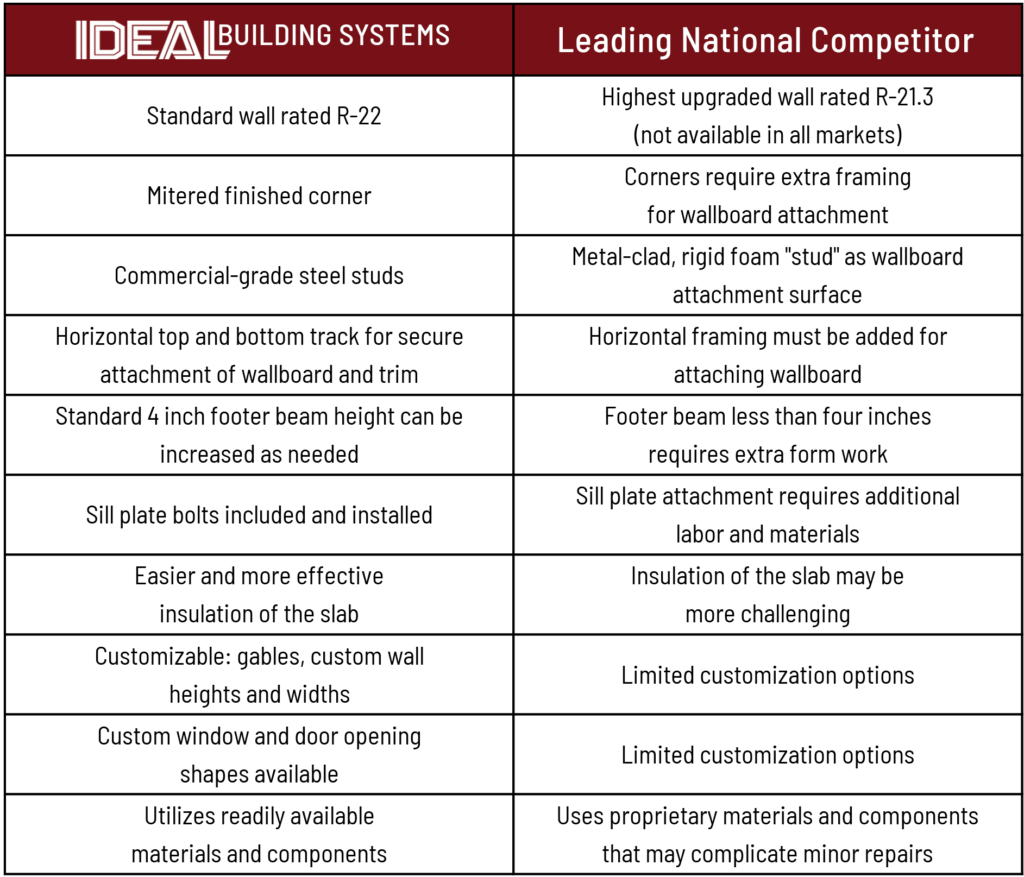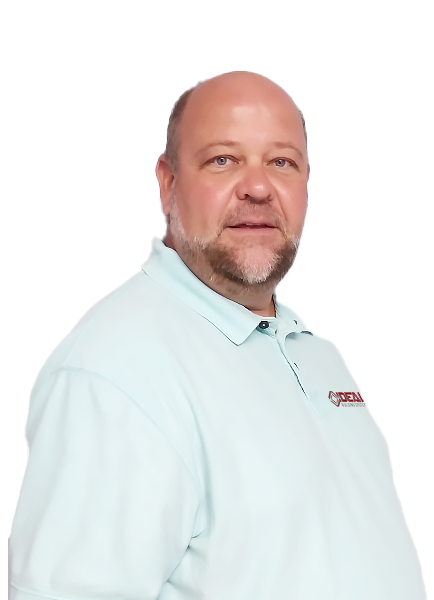Ideal Building Systems was founded in 2008 to provide much needed competiton, product, and customer service improvement to the Insulated Precast Concrete Wall Market in the Carolinas and Mid-Atlantic Region. The Ideal Team drew from decades of hands on experience and suggestions from builders, designers and clients to make improvements that the competition wasn’t willing, or able, to make. Listening to our valued clients, and implementing their suggestions has allowed Ideal Walls to bring a higher quality, innovative and cost competitive building solution to the
market, while also providing first-in-class customer service. We encourage you to contact our competitors, and/or view the information they have available. We are confident that you will realize that Ideal Building Systems’ team and solutions are truly the Ideal option for your next construction project. We look forward to partnering and collaborating with you soon!


Ideal Building Solutions GM
Justin is the Co-Founder and General Manager of Ideal Building Systems. Justin has decades of experience in the construction and precast industry. He was first exposed to construction while working with his father’s construction company as a boy growing up in Pennsylvania. As he grew up, he found his passion for precast concrete construction and worked for a large, nationally franchised insulated precast concrete wall company as plant manager. While working there, Justin saw opportunity for improvements that could be made to the product the company provided, based on his own construction knowledge/experience and by listening to what clients wanted. Justin’s innovative spirit and drive to provide the best quality product and customer service led to the creation of Ideal Building Systems. Ideal quickly became the premier manufacturer of insulated precast concrete walls across the east coast, based out of 2 facilities located in Pennsylvania and North Carolina.
Justin and his team of experienced professionals, many of which worked with him before the creation of Ideal Building Systems, have been providing clients with the Ideal Building System and customer service for over 15 years! The loyalty of these team members, and their dedication to working with Justin for all these years, speaks volumes to his character and the quality of the product and service they provide together.
When Justin is not working, he enjoys his time with his wife of 20+ years, and their two boys. His eldest son is currently in college in OH, while his youngest son is in high school. An enthusiastic lover of the outdoors, Justin is also a skilled BBQ aficionado. When baseball season rolls around, you’ll spot him at the ball field, whether he’s watching his favorite player (who just happens to be his son) or cheering on his cherished team, the Durham Bulls.

About Us
Ideal Building Systems
offers the premier sustainable
insulated concrete wall systems
for the building industry.
Main Location
7112 Mount Hermon Church Road
Durham, NC 27705
Copyright © 2023 Ideal Building Systems. All Rights Reserved